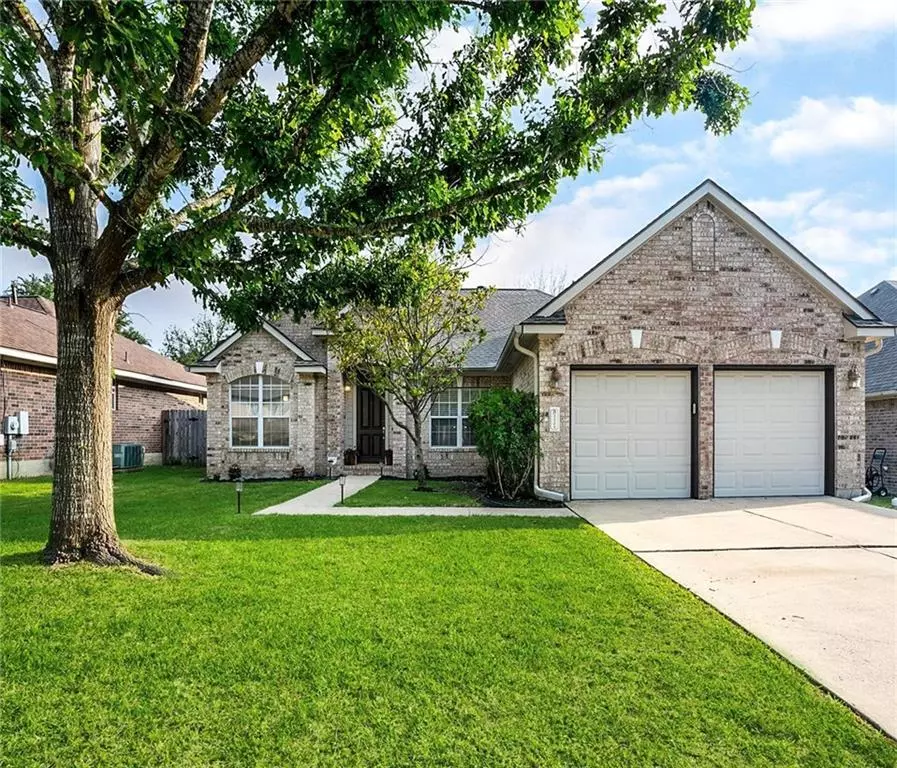For more information regarding the value of a property, please contact us for a free consultation.
3 Beds
2 Baths
1,868 SqFt
SOLD DATE : 05/21/2021
Key Details
Property Type Single Family Home
Sub Type Single Family Residence
Listing Status Sold
Purchase Type For Sale
Square Footage 1,868 sqft
Price per Sqft $248
Subdivision Meadows Blackhawk Ph 01
MLS Listing ID 8554204
Sold Date 05/21/21
Bedrooms 3
Full Baths 2
HOA Fees $27/ann
Originating Board actris
Year Built 1998
Annual Tax Amount $5,420
Tax Year 2020
Lot Size 7,579 Sqft
Property Description
You will not find another home like this in a golf community. When you open the door to this awesome 1 story home you will find yourself at peace. Open the 9ft door and you will walk into a lite pathway entrance wide and open. What do you look at first? To the right you will see a relaxing get away from the world, a room to just breathe and grab a book. From the left you will enjoy working from home in your upfront office. Look straight ahead & you will find yourself working by the pool. This home is updated with custom paint and accent walls. Step out to your sparkling private pool with fiber optic lighting. Watch your favorite sports w/friends from the pool or set up your own bar area. If you love to entertain this is the perfect place. Kitchen updated, a new look for the cabinets, new color with brush Nichol hardware, hard wire under counter lighting, Large island to oversee and talk to your guest or family. Quartz counter tops and stone backsplash. Lots of storage and drawers. Sensor faucet at sink, Stainless appliances, flooring is engineered hand scraped laminate. 100% new roof will be put on soon. The master suite is another retreat of its own, overlooking the pool. En-suite offers separate shower and garden tub, double vanity, with large walk-in closet. The secondary bedrooms are large, and the laundry room is right there as you walk in from the garage. Lots of storage in the garage that you will have for tools. Frigerator, washer/dryer can be negotiated. The tv's throughout will not convey. The brackets will. The pool table in the garage is negotiable, the bar out by pool, and pool furniture do not convey, including bar & high top table in garage . Swimming Pool does have a cover that is cut perfect for it. All staging furniture, pictures, rugs, decor, is owned by either the owner or Designs Unique. Some staging items can be purchased. Major corp. close by Amazon, Tesla, Samsung, Dell, Costco, Stonehill Shopping Center, Schools, Toll & easy to anything
Location
State TX
County Travis
Rooms
Main Level Bedrooms 3
Interior
Interior Features Ceiling Fan(s), High Ceilings, Quartz Counters, Double Vanity, Electric Dryer Hookup, Entrance Foyer, High Speed Internet, Interior Steps, Kitchen Island, Multiple Dining Areas, Multiple Living Areas, Open Floorplan, Pantry, Primary Bedroom on Main, Storage, Walk-In Closet(s), WaterSense Fixture(s)
Heating Central
Cooling Ceiling Fan(s), Central Air
Flooring Carpet, Laminate, Tile
Fireplaces Number 1
Fireplaces Type Family Room, Gas Log, Gas Starter
Fireplace Y
Appliance Dishwasher, Disposal, Ice Maker, Microwave, Free-Standing Gas Oven, Plumbed For Ice Maker, Free-Standing Gas Range, Free-Standing Refrigerator, Washer, Water Heater, Water Softener
Exterior
Exterior Feature Exterior Steps, Gutters Partial, Lighting
Garage Spaces 2.0
Fence Back Yard, Fenced, Full, Gate, Privacy
Pool Gunite, In Ground, Outdoor Pool, Pool Cover
Community Features BBQ Pit/Grill, Clubhouse, Cluster Mailbox, Fitness Center, Golf, Picnic Area, Planned Social Activities, Playground, Pool, Tennis Court(s), Walk/Bike/Hike/Jog Trail(s
Utilities Available Electricity Connected, High Speed Internet, Natural Gas Connected, Sewer Connected, Water Connected
Waterfront No
Waterfront Description None
View Pool
Roof Type Composition
Accessibility None
Porch Covered, Patio
Total Parking Spaces 4
Private Pool Yes
Building
Lot Description Front Yard, Level, Near Golf Course, Trees-Medium (20 Ft - 40 Ft)
Faces North
Foundation Slab
Sewer Public Sewer
Water Public
Level or Stories One
Structure Type Brick,HardiPlank Type
New Construction No
Schools
Elementary Schools Murchison
Middle Schools Kelly Lane
High Schools Hendrickson
School District Pflugerville Isd
Others
HOA Fee Include Common Area Maintenance
Restrictions Deed Restrictions
Ownership Fee-Simple
Acceptable Financing Cash, Conventional, FHA
Tax Rate 2.49327
Listing Terms Cash, Conventional, FHA
Special Listing Condition Standard
Read Less Info
Want to know what your home might be worth? Contact us for a FREE valuation!

Our team is ready to help you sell your home for the highest possible price ASAP
Bought with Compass RE Texas, LLC

