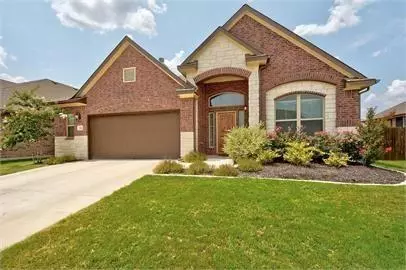For more information regarding the value of a property, please contact us for a free consultation.
4 Beds
3 Baths
2,677 SqFt
SOLD DATE : 08/02/2021
Key Details
Property Type Single Family Home
Sub Type Single Family Residence
Listing Status Sold
Purchase Type For Sale
Square Footage 2,677 sqft
Price per Sqft $192
Subdivision Sunfield Ph Two Sec Four
MLS Listing ID 1120579
Sold Date 08/02/21
Bedrooms 4
Full Baths 3
HOA Fees $33/qua
Originating Board actris
Year Built 2016
Tax Year 2020
Lot Size 9,321 Sqft
Property Description
Elegant floor plan begins with foyer leading into an open living/kitchen concept. Separate dining area right off living room. Many interior upgrades including white rock fireplace, over-sized kitchen island, granite counters, stainless steel appliances, drop sink & recessed lighting. Pelican whole house water softening system. SkyBell video doorbell. Wired landscaping light. Backyard features screened patio w/shades & additional patio area. 2.5 car garage w/built in shelves. Tray ceiling & bay window give the master bedroom a refined touch. Master bathroom includes dual sinks w/built-in vanity, oversized tub & separate shower. Two additional bedroom & one guest bath on main level. Additional room, full bathroom & living space upstairs. All the space you could need in this sophisticated layout!! Master planned community with amenities galore- lazy river, splash pad, lap pool, 12 miles of walking/biking trails, dog parks, playgrounds, catch & release ponds and more!
Location
State TX
County Hays
Rooms
Main Level Bedrooms 3
Interior
Interior Features Breakfast Bar, Ceiling Fan(s), Tray Ceiling(s), Granite Counters, Double Vanity, Entrance Foyer, High Speed Internet, In-Law Floorplan, Interior Steps, Kitchen Island, Multiple Living Areas, Open Floorplan, Pantry, Primary Bedroom on Main, Soaking Tub, Walk-In Closet(s), Washer Hookup, Wired for Sound
Heating Central
Cooling Central Air
Flooring Carpet, Tile
Fireplaces Number 1
Fireplaces Type Gas Log, Living Room, Masonry
Fireplace Y
Appliance Dishwasher, Disposal, Exhaust Fan, Gas Range, Microwave, Free-Standing Range, Refrigerator, Stainless Steel Appliance(s), Electric Water Heater
Exterior
Exterior Feature Private Yard
Garage Spaces 2.0
Fence Fenced, Privacy, Wood
Pool None
Community Features Cluster Mailbox, Common Grounds, Dog Park, Fishing, Park, Pet Amenities, Picnic Area, Playground, Pool, Sidewalks, Sport Court(s)/Facility, Walk/Bike/Hike/Jog Trail(s, See Remarks
Utilities Available Cable Available, Electricity Connected, High Speed Internet, Natural Gas Available, Phone Available, Sewer Connected, Water Connected
Waterfront No
Waterfront Description None
View None
Roof Type Composition
Accessibility None
Porch Patio, Porch, Screened
Total Parking Spaces 2
Private Pool No
Building
Lot Description Back Yard, Front Yard, Interior Lot, Level, Sprinkler - Automatic, Sprinkler - In Rear, Sprinkler - In Front, Trees-Sparse
Faces Southeast
Foundation Slab
Sewer Private Sewer
Water Private
Level or Stories Two
Structure Type Brick,HardiPlank Type,Masonry – Partial
New Construction No
Schools
Elementary Schools Tom Green
Middle Schools Mccormick
High Schools Johnson High School
Others
HOA Fee Include Common Area Maintenance
Restrictions Covenant,Deed Restrictions
Ownership Fee-Simple
Acceptable Financing Cash, Conventional
Tax Rate 3.0057
Listing Terms Cash, Conventional
Special Listing Condition Standard
Read Less Info
Want to know what your home might be worth? Contact us for a FREE valuation!

Our team is ready to help you sell your home for the highest possible price ASAP
Bought with The Davis Company

