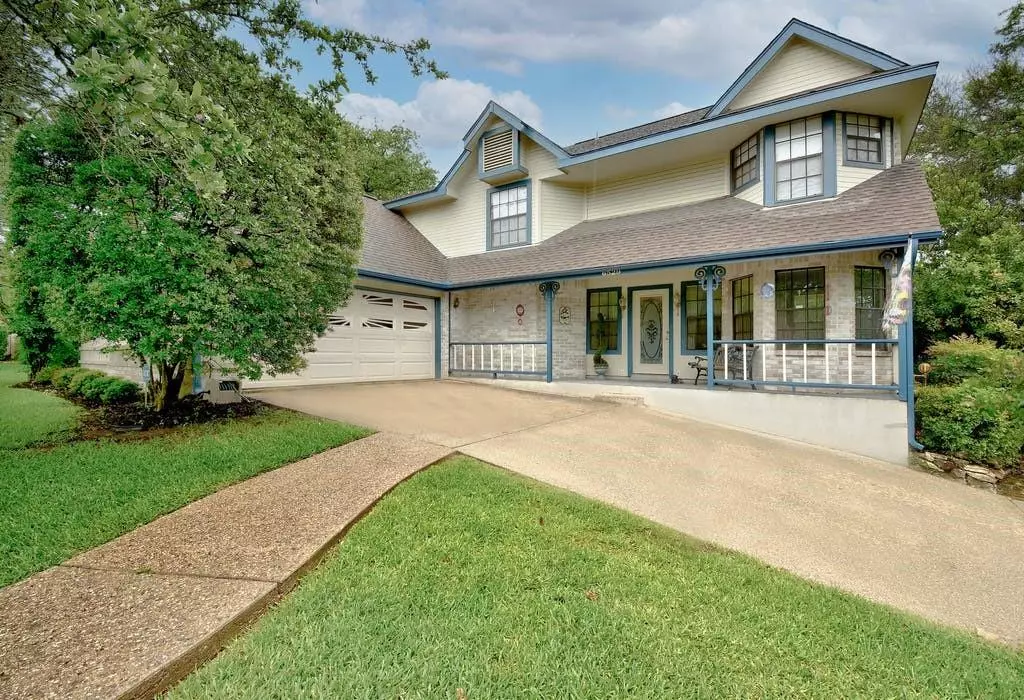For more information regarding the value of a property, please contact us for a free consultation.
4 Beds
3 Baths
2,425 SqFt
SOLD DATE : 08/31/2021
Key Details
Property Type Single Family Home
Sub Type Single Family Residence
Listing Status Sold
Purchase Type For Sale
Square Footage 2,425 sqft
Price per Sqft $355
Subdivision Highlands At Oak Forest
MLS Listing ID 5523094
Sold Date 08/31/21
Style 1st Floor Entry
Bedrooms 4
Full Baths 2
Half Baths 1
Originating Board actris
Year Built 1982
Annual Tax Amount $7,159
Tax Year 2021
Lot Size 0.306 Acres
Property Description
Reduced price!! New photos!! Beautiful Cape Cod style home (with it's own lighthouse) on a large corner lot. Former model home. All ceramic tile floors throughout downstairs. Both air conditioning/heating systems completely replaced in 2020. 4th bedroom upstairs is currently used as a home office. Abundance of extra out door electric sockets and out door lighting. Granite countertops with travertine backsplash in kitchen. Extra large kitchen features lots of cabinet storage and a breakfast dining area that overlooks a side patio with a private wood deck. Modern recessed lighting in kitchen. Large marble walk-in shower in master bath with multiple shower heads. Stylish fabric wall coverings in downstairs half bath and the upstairs balcony cat-walk. 3/4 of attic space above the garage is floored with plywood for lots of extra storage area. Attic fully lit. 2 storage buildings and a cool little playhouse convey with property. Playhouse has it's own air conditioner. One storage building is electrically wired, as well. Beautiful landscaping surrounds home and a wood privacy fence surrounds the entire backyard. Big wooden deck off the living/dining area provides a great outdoor entertaining area. Seller would like to have option to lease back short term after closing.
Location
State TX
County Travis
Rooms
Main Level Bedrooms 1
Interior
Interior Features Two Primary Baths, Ceiling Fan(s), Cathedral Ceiling(s), High Ceilings, Granite Counters, Double Vanity, Gas Dryer Hookup, Eat-in Kitchen, Interior Steps, Multiple Dining Areas, Open Floorplan, Primary Bedroom on Main, Recessed Lighting, Storage, Track Lighting, Washer Hookup
Heating Central, Exhaust Fan, Fireplace(s), Natural Gas, Zoned
Cooling Ceiling Fan(s), Central Air, Dual, Electric, Exhaust Fan, Multi Units
Flooring Carpet, Tile
Fireplaces Number 1
Fireplaces Type Gas Starter, Living Room, Masonry
Fireplace Y
Appliance Built-In Electric Range, Dishwasher, Disposal, Microwave, Electric Oven, Plumbed For Ice Maker, Vented Exhaust Fan
Exterior
Exterior Feature Exterior Steps, Gutters Partial, Lighting, Private Yard
Garage Spaces 2.0
Fence Fenced, Gate, Wood
Pool None
Community Features Curbs, Sidewalks
Utilities Available Cable Available, Cable Connected, Electricity Available, Electricity Connected, High Speed Internet, Natural Gas Available, Natural Gas Connected, Phone Available, Phone Connected, Sewer Available, Sewer Connected, Water Available, Water Connected
Waterfront No
Waterfront Description None
View None
Roof Type Composition
Accessibility None
Porch Deck, Front Porch, Patio, Porch, Side Porch
Total Parking Spaces 4
Private Pool No
Building
Lot Description Corner Lot, Curbs, Front Yard, Gentle Sloping, Landscaped, Public Maintained Road, Sprinkler - Automatic, Sprinkler - In Rear, Sprinkler - In Front, Sprinkler - Side Yard, Many Trees, Trees-Medium (20 Ft - 40 Ft), Trees-Small (Under 20 Ft)
Faces East
Foundation Slab
Sewer Public Sewer
Water Public
Level or Stories Two
Structure Type Brick, Frame, HardiPlank Type, Masonite, Masonry – Partial
New Construction No
Schools
Elementary Schools Davis
Middle Schools Murchison
High Schools Anderson
Others
Restrictions None
Ownership Fee-Simple
Acceptable Financing Cash, Conventional
Tax Rate 2.22667
Listing Terms Cash, Conventional
Special Listing Condition Standard
Read Less Info
Want to know what your home might be worth? Contact us for a FREE valuation!

Our team is ready to help you sell your home for the highest possible price ASAP
Bought with Non Member

