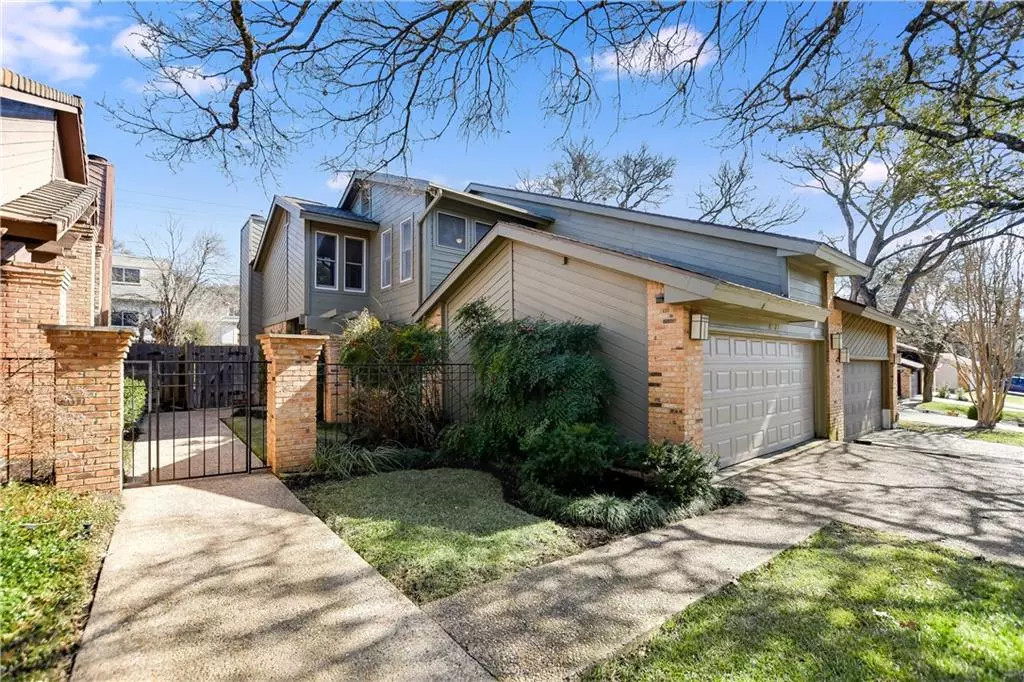For more information regarding the value of a property, please contact us for a free consultation.
2 Beds
3 Baths
2,150 SqFt
SOLD DATE : 03/15/2022
Key Details
Property Type Townhouse
Sub Type Townhouse
Listing Status Sold
Purchase Type For Sale
Square Footage 2,150 sqft
Price per Sqft $269
Subdivision Forest Bend Twnhs
MLS Listing ID 7650215
Sold Date 03/15/22
Style 1st Floor Entry
Bedrooms 2
Full Baths 2
Half Baths 1
HOA Fees $85/mo
Originating Board actris
Year Built 1981
Annual Tax Amount $4,328
Tax Year 2021
Lot Size 6,054 Sqft
Property Description
LOCATION IS EVERTHING! Located in the highly desirable Northwest Hills area, this townhome is a quick trip away from the North Austin/Domain area as well as Downtown Austin. Well maintained neighborhood with higher value townhomes, great for walking. Nearby eateries, retail, grocery and other amenities. Vaulted ceiling in the Great Room provides an open/airy feeling. Spacious kitchen with bright Breakfast Room. Primary Bed/Bath on main level. Large Private, fenced-in Patio/Yard area perfect for relaxing and entertaining, as well a good area for a pet. The loft is large enough to become a 3rd bedroom, it would share the upstairs bathroom with the 2nd Bedroom.
Cloth-covered walls were professionally installed with small staples. Fabric and padding are NOT glued to the walls and can be easily removed without any serious damage to the walls.
Note: TCAD indicates 2,150 Square Feet, Floor Plan Graphics indicates 2,120 Square Feet. Buyer is advised to have the townhome measured.
To see this property, please contact YOUR Realtor who will set up an appointment for you.
Location
State TX
County Travis
Rooms
Main Level Bedrooms 1
Interior
Interior Features Tray Ceiling(s), Vaulted Ceiling(s), Granite Counters, Double Vanity, Electric Dryer Hookup, Gas Dryer Hookup, Interior Steps, Multiple Dining Areas, Multiple Living Areas, Pantry, Primary Bedroom on Main, Walk-In Closet(s), Washer Hookup, Wet Bar
Heating Central
Cooling Central Air, Electric
Flooring Carpet, Tile, Wood
Fireplaces Number 1
Fireplaces Type Gas Log, Living Room
Fireplace Y
Appliance Dishwasher, Disposal, Electric Cooktop, Exhaust Fan, Ice Maker, Microwave, Double Oven, Free-Standing Refrigerator, Vented Exhaust Fan, Electric Water Heater, Water Heater, Wine Refrigerator
Exterior
Exterior Feature Uncovered Courtyard, Gutters Full, Private Entrance, Private Yard
Garage Spaces 2.0
Fence Back Yard, Privacy, Wood
Pool None
Community Features None
Utilities Available Electricity Connected, Natural Gas Connected, Sewer Connected, Water Connected
Waterfront No
Waterfront Description None
View Garden, Neighborhood
Roof Type Composition, Shingle
Accessibility None
Porch Patio
Total Parking Spaces 4
Private Pool No
Building
Lot Description Landscaped, Level, Public Maintained Road, Sprinkler - Partial, Trees-Large (Over 40 Ft), Trees-Medium (20 Ft - 40 Ft)
Faces West
Foundation Slab
Sewer Public Sewer
Water Public
Level or Stories Two
Structure Type Brick Veneer, HardiPlank Type
New Construction No
Schools
Elementary Schools Hill
Middle Schools Murchison
High Schools Anderson
Others
HOA Fee Include Common Area Maintenance
Restrictions City Restrictions,Deed Restrictions,Zoning
Ownership Fee-Simple
Acceptable Financing Cash, Conventional
Tax Rate 2.17668
Listing Terms Cash, Conventional
Special Listing Condition Standard
Read Less Info
Want to know what your home might be worth? Contact us for a FREE valuation!

Our team is ready to help you sell your home for the highest possible price ASAP
Bought with Dochen, REALTORS

