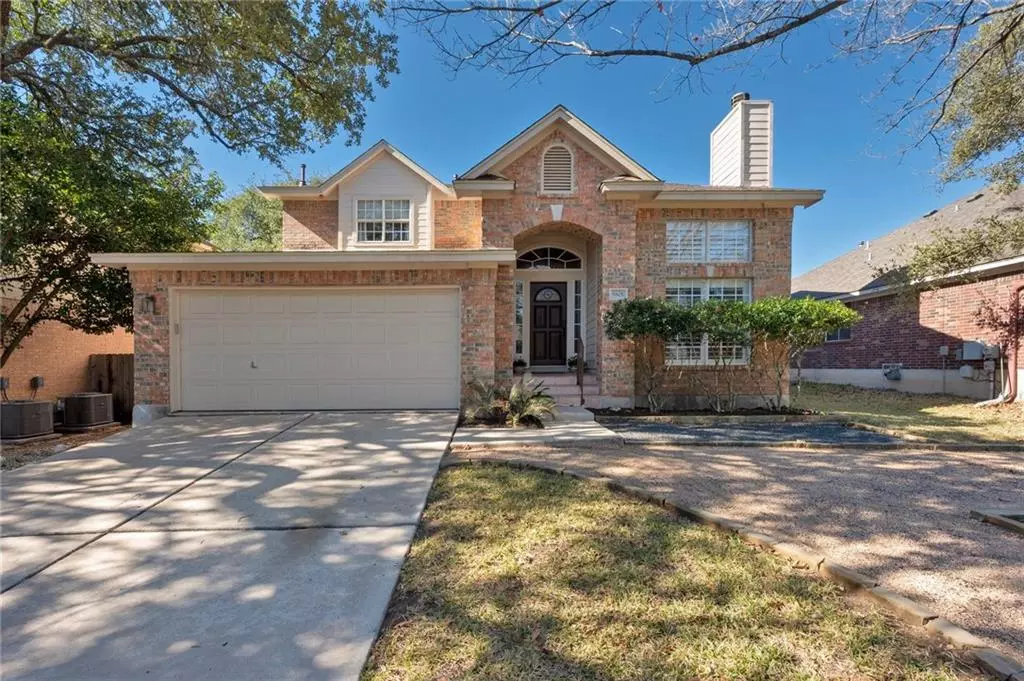For more information regarding the value of a property, please contact us for a free consultation.
4 Beds
4 Baths
2,117 SqFt
SOLD DATE : 03/21/2022
Key Details
Property Type Single Family Home
Sub Type Single Family Residence
Listing Status Sold
Purchase Type For Sale
Square Footage 2,117 sqft
Price per Sqft $354
Subdivision Village At Western Oaks Sec 12
MLS Listing ID 6787573
Sold Date 03/21/22
Bedrooms 4
Full Baths 3
Half Baths 1
HOA Fees $19/ann
Originating Board actris
Year Built 1998
Annual Tax Amount $4,996
Tax Year 2021
Lot Size 7,100 Sqft
Property Description
You’ll love the community aspects of the Villages at Western Oaks when you make this beautiful 4-bedroom, 3.5-bathroom home your own. From the lovely brick exterior — check out the new roof!—to the durable tile floors inside, this home and its location in desirable southwest Austin is stellar. At 2117 square feet, and a downstairs suite with a private bath and French doors to the backyard, there’s room for everyone. There are two living areas, and a fireplace for warming up on winter nights. You’ll appreciate the high ceilings in the living and dining areas—imagine friends and family gathered ‘round—and the kitchen is just wonderful. Love the stylish black granite countertops, stainless steel appliances and so much storage! Notice the window blinds and ceiling fans throughout the home. Having recently been professionally cleaned, the numerous windows sparkle. Up the carpeted stairs, you’ll find more sound-dampening carpet — all freshly cleaned. On the second floor, you love the flexibility offered by two secondary bedrooms. The primary suite features a large attached bathroom complete with separate tub, shower and toilet room. There’s a walk-in closet, too. You’ll love the convenience of having the laundry room upstairs! Outside, you’ll love the soaring, mature trees and the patio with pergola for entertaining and a shed for tucking away yard necessities. Water-wise landscaping is attractive and practical. Amenities in this neighborhood include a junior Olympic-sized pool, tennis courts, playground, basketball courts, and The Latta Branch Greenbelt with hike & bike trails. You’ll be close to plenty of shopping and dining, including local favorites Waterloo Ice House, Mangieri’s Pizza Cafe, and H-E-B. You’ll be 5 minutes from Loop1/MoPac, for easy access to downtown or the airport — less than 20 minutes to either. Plenty of room in the 2-car attached garage.
Location
State TX
County Travis
Rooms
Main Level Bedrooms 1
Interior
Interior Features Two Primary Suties, Ceiling Fan(s), High Ceilings, Granite Counters, French Doors, In-Law Floorplan, Kitchen Island, Pantry, Primary Bedroom on Main, Soaking Tub, Two Primary Closets
Heating Central
Cooling Central Air
Flooring Carpet, Tile
Fireplaces Number 1
Fireplaces Type Gas Log, Living Room
Fireplace Y
Appliance Dishwasher, Exhaust Fan, Gas Range, Oven, Stainless Steel Appliance(s)
Exterior
Exterior Feature Private Yard
Garage Spaces 2.0
Fence Wood
Pool None
Community Features Curbs, Park, Pet Amenities, Picnic Area, Playground, Pool, Tennis Court(s), Walk/Bike/Hike/Jog Trail(s
Utilities Available Electricity Connected, High Speed Internet, Natural Gas Connected, Water Connected
Waterfront No
Waterfront Description None
View None
Roof Type Shingle
Accessibility None
Porch Arbor, Rear Porch
Total Parking Spaces 4
Private Pool No
Building
Lot Description Back Yard, Curbs, Front Yard, Landscaped, Private, Trees-Large (Over 40 Ft), Trees-Medium (20 Ft - 40 Ft)
Faces Northeast
Foundation Slab
Sewer Public Sewer
Water Public
Level or Stories Two
Structure Type Brick Veneer, HardiPlank Type
New Construction No
Schools
Elementary Schools Mills
Middle Schools Small
High Schools Bowie
Others
HOA Fee Include Common Area Maintenance
Restrictions None
Ownership Fee-Simple
Acceptable Financing Cash, Conventional
Tax Rate 2.17668
Listing Terms Cash, Conventional
Special Listing Condition Standard
Read Less Info
Want to know what your home might be worth? Contact us for a FREE valuation!

Our team is ready to help you sell your home for the highest possible price ASAP
Bought with Realty Austin

