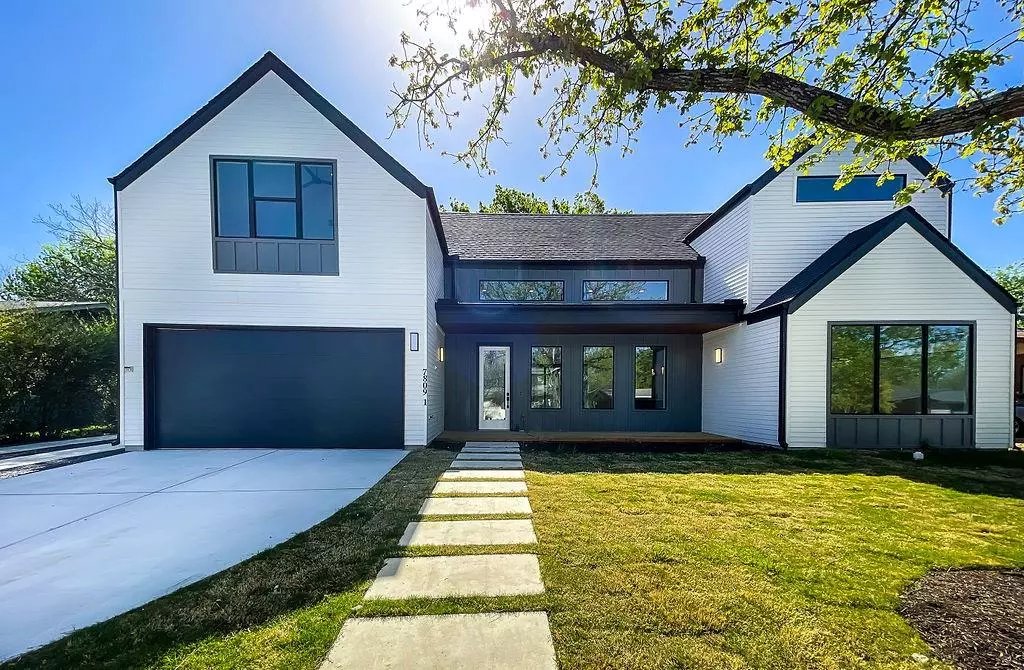For more information regarding the value of a property, please contact us for a free consultation.
4 Beds
3 Baths
2,480 SqFt
SOLD DATE : 04/15/2022
Key Details
Property Type Single Family Home
Sub Type Single Family Residence
Listing Status Sold
Purchase Type For Sale
Square Footage 2,480 sqft
Price per Sqft $584
Subdivision Meadowlawn Add
MLS Listing ID 9456021
Sold Date 04/15/22
Style 1st Floor Entry
Bedrooms 4
Full Baths 3
Originating Board actris
Year Built 2022
Annual Tax Amount $6,857
Tax Year 2021
Lot Size 0.259 Acres
Property Description
Due for completion mid-March, Full Stack Homes delivers a signature luxury residence in the heart of coveted Crestview. Thoughtful finish details like hand-built custom oak cabinetry & commercial style Cafe fridge exude an understated elegance and exceed expectations. Sprawling marble waterfall island, expansive volume of living space, light filled living area from the 16ft bank of full height glass. Master suite centers around a spa-like master bathroom, tub / shower combo, massive double vanity and high vaulted ceilings, leading out onto the private master balcony. True 4 bedroom / 3 bath, generous spaces throughout. Separate formal dining room, very livable plan. Fashion forward fixtures and on-trend tile. White oak hardwoods. ‘Stain specialist’ brought in to match the custom, solid wood cabinetry to the white oak flooring. Huge, oversized lot gives the feeling of a single family, fenced in yard with gracious heritage tree, very private. Spacious laundry room, two car garage. Quality build by acclaimed, award-winning Zach Savage Custom Homes.
Location
State TX
County Travis
Rooms
Main Level Bedrooms 1
Interior
Interior Features Ceiling Fan(s), Cathedral Ceiling(s), High Ceilings, Stone Counters, Double Vanity, Kitchen Island, Multiple Dining Areas, Open Floorplan, Walk-In Closet(s)
Heating Central, Forced Air
Cooling Central Air
Flooring Tile, Wood
Fireplace Y
Appliance Built-In Refrigerator, Convection Oven, Dishwasher, Electric Range, ENERGY STAR Qualified Appliances, Exhaust Fan, Microwave, Range, Refrigerator, Stainless Steel Appliance(s), Tankless Water Heater, Vented Exhaust Fan, Water Heater
Exterior
Exterior Feature Lighting, Private Entrance, Private Yard
Garage Spaces 2.0
Fence Back Yard
Pool None
Community Features See Remarks
Utilities Available Cable Available, Electricity Connected, Natural Gas Connected, Sewer Connected, Water Connected
Waterfront No
Waterfront Description None
View None
Roof Type Asbestos Shingle
Accessibility Visitable
Porch Front Porch, Patio
Total Parking Spaces 3
Private Pool No
Building
Lot Description Front Yard, Level, Native Plants, Private
Faces Northwest
Foundation Slab
Sewer Public Sewer
Water Public
Level or Stories Two
Structure Type Board & Batten Siding
New Construction Yes
Schools
Elementary Schools Brentwood
Middle Schools Lamar (Austin Isd)
High Schools Mccallum
Others
HOA Fee Include See Remarks
Restrictions Covenant,Zoning
Ownership See Remarks
Acceptable Financing Cash, Conventional
Tax Rate 2.17668
Listing Terms Cash, Conventional
Special Listing Condition Standard
Read Less Info
Want to know what your home might be worth? Contact us for a FREE valuation!

Our team is ready to help you sell your home for the highest possible price ASAP
Bought with Skout Real Estate

