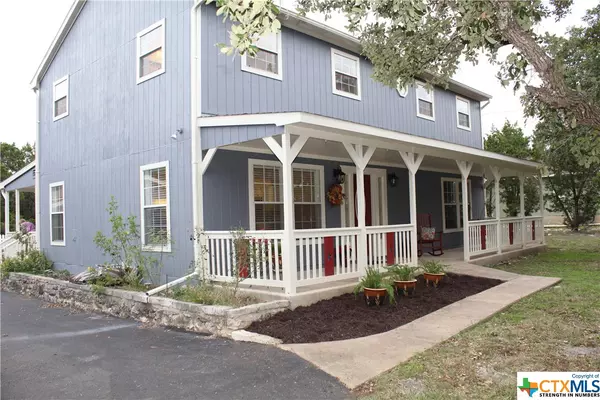For more information regarding the value of a property, please contact us for a free consultation.
4 Beds
2 Baths
2,080 SqFt
SOLD DATE : 05/22/2020
Key Details
Property Type Single Family Home
Sub Type Single Family Residence
Listing Status Sold
Purchase Type For Sale
Square Footage 2,080 sqft
Price per Sqft $153
Subdivision Summit Ph 6
MLS Listing ID 393471
Sold Date 05/22/20
Style Traditional
Bedrooms 4
Full Baths 2
HOA Y/N No
Year Built 2002
Lot Size 1.128 Acres
Acres 1.128
Property Description
River and Lake living at it's best! Back Yard Entertainers-Come relax on secluded covered back porch and enjoy the quiet wooded 1+ acre lot above it all at the Summit off River Road! This two story charmer has a detached two car garage perfect for the woodworker. Plenty of room for boat and lake toys or RV parking. Granite kitchen island and stainless appliances, open floor plan with master down! Master bath has double vanity and over-sized shower. 2nd living up, built in desk for home office. One bedroom perfectly set up for a sewing/crafting room. Watch abundant wildlife on front porch swing. New carpet in upper BR's, freshly painted interior and exterior. Range less than 1 year old. Asphalt drive with plenty of parking, wood picket fence at rear and extended cement patio with Gazebo. Lovingly maintained home, voluntary HOA provides river access and community pools, membership could be transferred to new owner upon closing. Private and quiet community with upscale homes.
Location
State TX
County Comal
Interior
Interior Features Ceiling Fan(s), Game Room, Master Downstairs, Multiple Living Areas, Main Level Master, Shower Only, Separate Shower, Tub Shower, Window Treatments, Breakfast Bar, Breakfast Area, Custom Cabinets, Eat-in Kitchen, Granite Counters, Kitchen Island, Kitchen/Family Room Combo, Pantry, Walk-In Pantry
Heating Central, Electric, Multiple Heating Units
Cooling Central Air, Electric, 2 Units
Flooring Carpet, Parquet, Tile, Vinyl
Fireplaces Type None
Equipment Satellite Dish
Fireplace No
Appliance Dishwasher, Electric Water Heater, Disposal, Microwave, Plumbed For Ice Maker, Some Electric Appliances, Range
Laundry Washer Hookup, Electric Dryer Hookup, Inside, Laundry in Utility Room, Main Level, Laundry Room
Exterior
Exterior Feature Covered Patio, Deck, Porch, Patio, Rain Gutters
Garage Detached, Garage, Oversized, RV Access/Parking
Garage Spaces 2.0
Garage Description 2.0
Fence Wood
Pool Community
Community Features Playground, Park, Sauna, Tennis Court(s), Community Pool
Utilities Available Cable Available, Electricity Available, High Speed Internet Available, Phone Available, Trash Collection Private
Waterfront No
View Y/N Yes
Water Access Desc Community/Coop
View Lake, River
Roof Type Composition,Shingle
Porch Covered, Deck, Enclosed, Patio, Porch
Building
Story 2
Entry Level Two
Foundation Slab
Sewer Aerobic Septic
Water Community/Coop
Architectural Style Traditional
Level or Stories Two
Additional Building Workshop
Schools
Elementary Schools Mountain Valley Elementary
Middle Schools Mountain Valley Middle School
High Schools Canyon Lake High School
School District Comal Isd
Others
Tax ID 60442
Security Features Smoke Detector(s)
Acceptable Financing Cash, Conventional, FHA, Texas Vet, VA Loan
Listing Terms Cash, Conventional, FHA, Texas Vet, VA Loan
Financing Conventional
Read Less Info
Want to know what your home might be worth? Contact us for a FREE valuation!

Our team is ready to help you sell your home for the highest possible price ASAP

Bought with NON-MEMBER AGENT • Non Member Office






