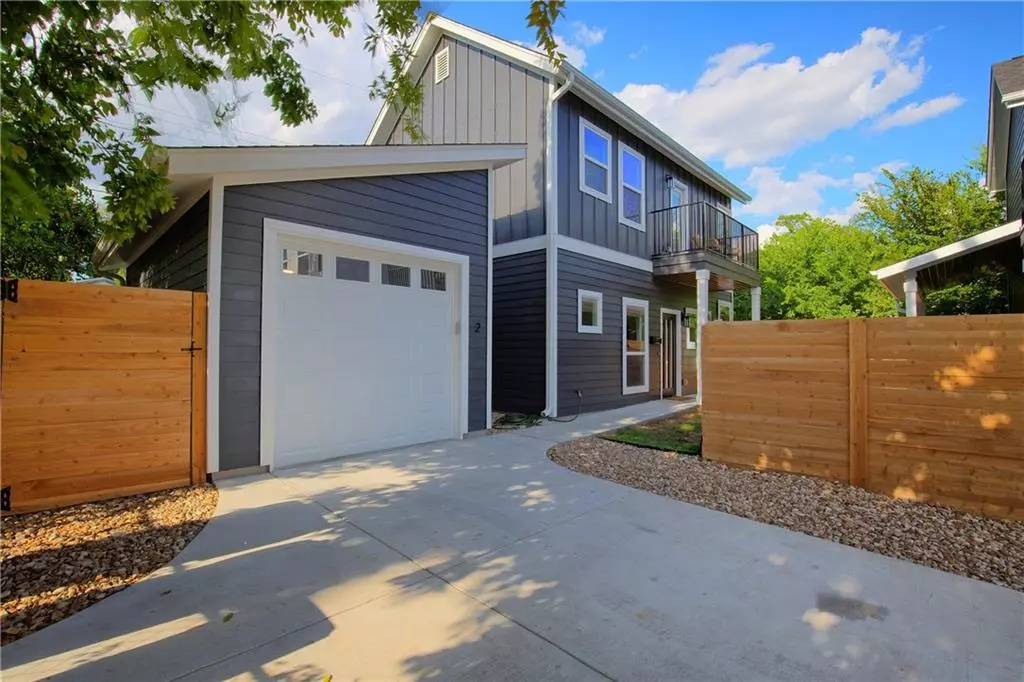For more information regarding the value of a property, please contact us for a free consultation.
2 Beds
3 Baths
1,092 SqFt
SOLD DATE : 10/12/2022
Key Details
Property Type Condo
Sub Type Condominium
Listing Status Sold
Purchase Type For Sale
Square Footage 1,092 sqft
Price per Sqft $461
Subdivision Windsor Park 03 Sec 2
MLS Listing ID 4075630
Sold Date 10/12/22
Style 1st Floor Entry
Bedrooms 2
Full Baths 2
Half Baths 1
Originating Board actris
Year Built 2022
Tax Year 2022
Lot Size 8,276 Sqft
Lot Dimensions 70x120
Property Description
Welcome home — new construction ADU in the desirable Windsor Park neighborhood. This beautifully designed home features 2 bedrooms, 2.5 baths, 1-car garage with 2 additional spaces and an open floor plan with lots of natural light, a connected kitchen, dining and gathering room with stained finished concrete on the first floor. The modern kitchen features a spacious island with quartz counters throughout, custom shaker-style cabinets and premium Kitchen Aide range/microwave/dishwasher. Conveniently located on the first floor is a large powder bath, a laundry room for stackable washer/dryer and a storage area which is located under the stairs (accessible from the outside). On the second floor you’ll find two nice sized bedrooms, each with their own full bath rooms and balconies. Great location — quick access to 51st Street, Manor Rd, I-35, HWY 183, you’re just minutes away from downtown Austin, Mueller, UT, ABIA, Tesla, Dell Children’s Hospital, The Domain, Morris Williams golf, Bartholomew Park, amazing Austin eateries and more!
Location
State TX
County Travis
Interior
Interior Features Two Primary Baths, Two Primary Suties, Ceiling Fan(s), Quartz Counters, Kitchen Island, Low Flow Plumbing Fixtures, Open Floorplan, Pantry, Recessed Lighting, Smart Thermostat, Storage, Washer Hookup, Wired for Data
Heating Central, ENERGY STAR Qualified Equipment, Exhaust Fan, Natural Gas
Cooling Ceiling Fan(s), Central Air, ENERGY STAR Qualified Equipment, Exhaust Fan
Flooring Concrete, Laminate, Tile, Wood
Fireplace Y
Appliance Dishwasher, Disposal, ENERGY STAR Qualified Appliances, ENERGY STAR Qualified Dishwasher, Exhaust Fan, Gas Range, Microwave, Gas Oven, Tankless Water Heater
Exterior
Exterior Feature Balcony, Gutters Full, Private Yard
Garage Spaces 1.0
Fence Back Yard, Fenced, Gate, Wood
Pool None
Community Features None
Utilities Available Above Ground, Cable Available, Electricity Connected, High Speed Internet, Natural Gas Connected, Phone Available, Sewer Connected, Underground Utilities
Waterfront Description None
View None
Roof Type Shingle
Accessibility Safe Emergency Egress from Home
Porch Covered, Porch, Rear Porch
Total Parking Spaces 3
Private Pool No
Building
Lot Description Back Yard, Flag Lot, Front Yard, Landscaped
Faces South
Foundation Slab
Sewer Public Sewer
Water Public
Level or Stories Two
Structure Type Concrete,Frame,HardiPlank Type,ICAT Recessed Lighting,Attic/Crawl Hatchway(s) Insulated,Blown-In Insulation,Board & Batten Siding
New Construction Yes
Schools
Elementary Schools Blanton
Middle Schools Pearce Middle
High Schools Northeast Early College
School District Austin Isd
Others
HOA Fee Include Common Area Maintenance
Restrictions None
Ownership Fee-Simple
Acceptable Financing Cash, Conventional
Tax Rate 2.1767
Listing Terms Cash, Conventional
Special Listing Condition Standard
Read Less Info
Want to know what your home might be worth? Contact us for a FREE valuation!

Our team is ready to help you sell your home for the highest possible price ASAP
Bought with Pure Gold Realty

