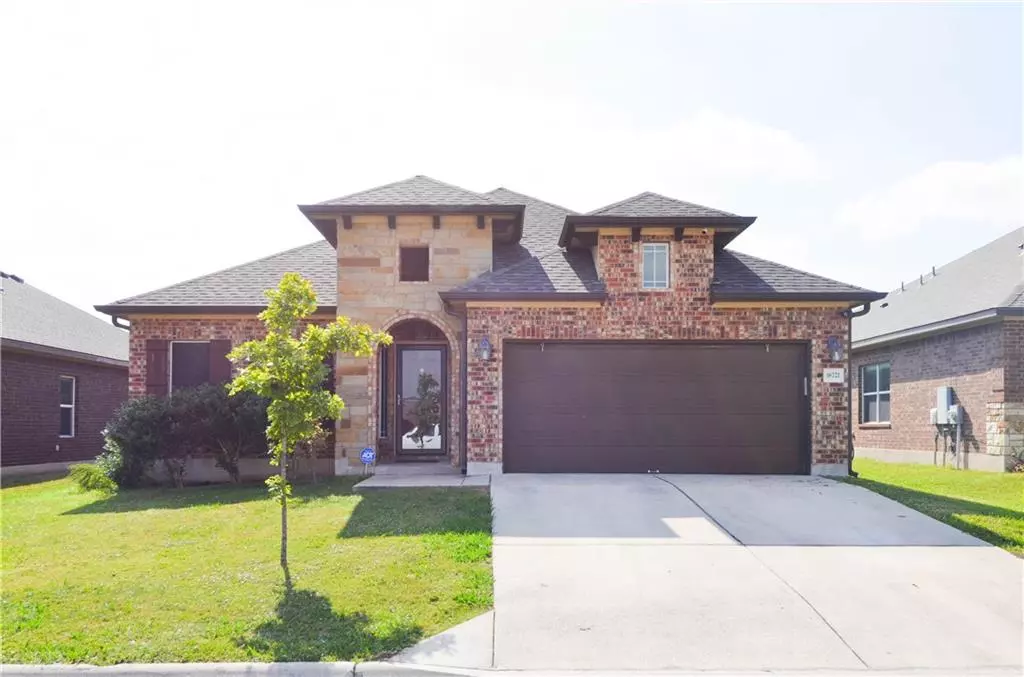For more information regarding the value of a property, please contact us for a free consultation.
4 Beds
2 Baths
2,081 SqFt
SOLD DATE : 12/08/2022
Key Details
Property Type Single Family Home
Sub Type Single Family Residence
Listing Status Sold
Purchase Type For Sale
Square Footage 2,081 sqft
Price per Sqft $223
Subdivision Reserve At Westcreek Amd
MLS Listing ID 2307958
Sold Date 12/08/22
Style Single level Floor Plan
Bedrooms 4
Full Baths 2
HOA Fees $44/qua
Originating Board actris
Year Built 2014
Annual Tax Amount $6,593
Tax Year 2016
Lot Size 8,450 Sqft
Property Description
OWNER MAY CARRY! This 4 bedroom, 2 bathroom is located in the exquisite neighborhood of Reserve At Westcreek. It features high ceilings, kitchen open to the family room, and an office. The kitchen has a large island and lots of counter space. The family room has wood floor, high ceilings, ceiling fan and cozy feel. The master bedroom has wood floor, a full bathroom with dual vanities, walk in shower, separate tub and two closets. There are an additional 3 bedrooms all with ceiling fans. The office has wood floors and French doors. The backyard has a cover patio. The community also features pool with a splashed, playground, 2 lighted tennis courts and much, much, more.
Location
State TX
County Travis
Rooms
Main Level Bedrooms 4
Interior
Interior Features Coffered Ceiling(s), High Ceilings, Granite Counters, Crown Molding, Entrance Foyer, In-Law Floorplan, Multiple Living Areas, Primary Bedroom on Main, Recessed Lighting, Walk-In Closet(s)
Heating Heat Pump
Cooling Central Air
Flooring Carpet, Tile, Wood
Fireplaces Type None
Fireplace Y
Appliance Dishwasher, Disposal, Exhaust Fan, Microwave, Free-Standing Range, Self Cleaning Oven, Electric Water Heater, Water Purifier Owned
Exterior
Exterior Feature Pest Tubes in Walls
Garage Spaces 2.0
Fence Privacy, Wood
Pool None
Community Features Cluster Mailbox, Common Grounds, Fitness Center, Game/Rec Rm, Playground, Pool, Tennis Court(s), Underground Utilities
Utilities Available Electricity Available, High Speed Internet, Phone Available, Underground Utilities
Waterfront No
Waterfront Description None
View None
Roof Type Composition
Accessibility None
Porch Covered, Patio
Total Parking Spaces 4
Private Pool No
Building
Lot Description Level, Sprinkler - In Rear, Sprinkler - In Front, Trees-Medium (20 Ft - 40 Ft), Trees-Small (Under 20 Ft)
Faces Northwest
Foundation Slab
Sewer MUD
Water MUD
Level or Stories One
Structure Type HardiPlank Type, Masonry – Partial
New Construction No
Schools
Elementary Schools Riojas
Middle Schools Cele
High Schools Hendrickson
Others
HOA Fee Include Common Area Maintenance, Insurance
Restrictions Deed Restrictions
Ownership Common
Acceptable Financing Cash, Conventional, FHA, Owner May Carry, VA Loan
Tax Rate 3.14048
Listing Terms Cash, Conventional, FHA, Owner May Carry, VA Loan
Special Listing Condition Standard
Read Less Info
Want to know what your home might be worth? Contact us for a FREE valuation!

Our team is ready to help you sell your home for the highest possible price ASAP
Bought with La Casa Realty Group

