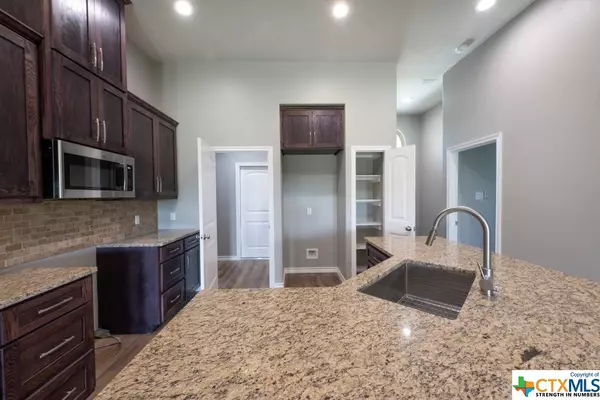For more information regarding the value of a property, please contact us for a free consultation.
3 Beds
2 Baths
1,239 SqFt
SOLD DATE : 07/10/2023
Key Details
Property Type Condo
Sub Type Condominium
Listing Status Sold
Purchase Type For Sale
Square Footage 1,239 sqft
Price per Sqft $221
Subdivision Navarro Crossing
MLS Listing ID 505231
Sold Date 07/10/23
Style Hill Country
Bedrooms 3
Full Baths 2
HOA Fees $285/mo
HOA Y/N Yes
Year Built 2022
Lot Size 4,791 Sqft
Acres 0.11
Property Description
Move-in ready elegance in this BRAND NEW home in popular Navarro Crossing. Custom cabinets, gorgeous granite countertops complement this stylish kitchen. Built-in stainless microwave included. Luxury vinyl plank flooring, blinds on all windows, custom designed bathrooms with huge walk-in master shower, ceramic tile surround shower and glamorous glass shower door. Bathroom mirrors will be installed. Gorgeous and modern light fixtures throughout! High ceilings, privacy fenced *enormous* backyard and wait until you see the covered & breezy back porch! Whole-yard sprinkler system, St. Augustine carpet grass and pops of color in the native landscaping. Building exterior & yard maintained regularly by Condo Association! Parking for up to 3 vehicles in 1 car attached garage and large driveway pad. Minutes from Seguin conveniences but close to San Marcos & New Braunfels as well! Navarro ISD and affordable! Live in luxury with no maintenance! Call Listing Broker with any questions.
Location
State TX
County Guadalupe
Direction West
Interior
Interior Features All Bedrooms Down, Attic, Breakfast Bar, Ceiling Fan(s), Double Vanity, Entrance Foyer, High Ceilings, Master Downstairs, Living/Dining Room, Main Level Master, Open Floorplan, Pull Down Attic Stairs, Stone Counters, Split Bedrooms, Storage, Smart Thermostat, Tub Shower, Walk-In Closet(s), Wired for Sound, Bedroom on Main Level, Custom Cabinets
Heating Central, Electric
Cooling Central Air, Electric, 1 Unit
Flooring Vinyl
Fireplaces Type None
Fireplace No
Appliance Electric Water Heater, Disposal, Plumbed For Ice Maker, Some Electric Appliances, Microwave
Laundry Washer Hookup, Electric Dryer Hookup, Main Level, Laundry Room
Exterior
Exterior Feature Covered Patio, Porch, Private Yard, Lighting
Garage Attached, Door-Single, Garage Faces Front, Garage, Garage Door Opener, Driveway Level
Garage Spaces 1.0
Garage Description 1.0
Fence Back Yard, Perimeter, Privacy, Wood
Pool None
Community Features Dog Park, Street Lights
Utilities Available Cable Available, Electricity Available, High Speed Internet Available, Phone Available, Trash Collection Private, Underground Utilities, Water Available
Waterfront No
View Y/N No
Water Access Desc Multiple Meters,Public
View None
Roof Type Composition,Shingle
Accessibility Level Lot, Accessible Hallway(s)
Porch Covered, Patio, Porch
Building
Faces West
Story 1
Entry Level One
Foundation Slab
Sewer Not Connected (nearby), Public Sewer
Water Multiple Meters, Public
Architectural Style Hill Country
Level or Stories One
Schools
Middle Schools Navarro Junior High School
High Schools Navarro High School
School District Navarro Isd
Others
HOA Name Navarro Crossing HOA
HOA Fee Include Maintenance Grounds,Maintenance Structure,Trash
Tax ID 52701
Security Features Smoke Detector(s)
Acceptable Financing Cash, Conventional, FHA, USDA Loan, VA Loan
Listing Terms Cash, Conventional, FHA, USDA Loan, VA Loan
Financing Cash
Special Listing Condition Builder Owned
Read Less Info
Want to know what your home might be worth? Contact us for a FREE valuation!

Our team is ready to help you sell your home for the highest possible price ASAP

Bought with Katie Clark • Corner Post Real Estate, LLC






