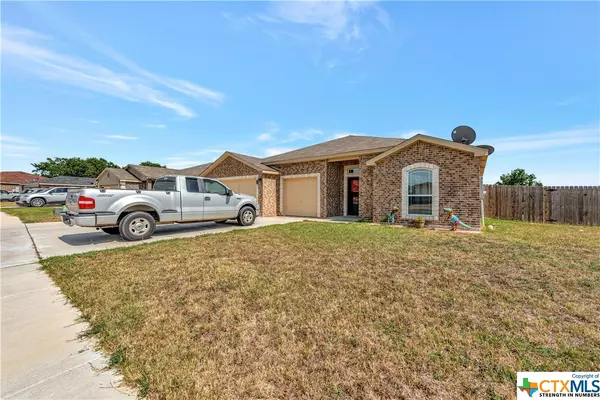For more information regarding the value of a property, please contact us for a free consultation.
4 Beds
3 Baths
2,185 SqFt
SOLD DATE : 08/23/2023
Key Details
Property Type Single Family Home
Sub Type Single Family Residence
Listing Status Sold
Purchase Type For Sale
Square Footage 2,185 sqft
Price per Sqft $137
Subdivision Skyline Rdg Ph 2
MLS Listing ID 513481
Sold Date 08/23/23
Style Traditional
Bedrooms 4
Full Baths 2
Half Baths 1
Construction Status Resale
HOA Y/N No
Year Built 2019
Lot Size 8,363 Sqft
Acres 0.192
Property Description
LOCATION! LOCATION! LOCATION! Nestled in the highly desirable Lampasas School district & conveniently located in a sought-after subdivision of Copperas Cove, you get the best of both worlds. Boasting 4 bedrooms, 2.5 baths, this spacious home also features a 3 car garage. Say goodbye to back yard neighbors and say hello to a view of the Texas Hill Country from the comfort of your covered patio. Imagine starting your day here with your favorite morning beverage or unwinding at the end of a long day with your loved ones & enjoying your favorite night time beverage. Retreat to the expansive master suite, complete with all the comforts you desire. Long granite countertops & plenty of cabinets to hold all your culinary essentials. Grill enthusiasts & relaxation seekers will love the extended patio. Beautifully stained concrete throughout the entire house - no more dealing with carpets! This neighborhood is a pleasure to explore, with its walkable streets & park. NO Homeowners Association.
Location
State TX
County Lampasas
Interior
Interior Features All Bedrooms Down, Breakfast Bar, Ceiling Fan(s), Double Vanity, High Ceilings, Master Downstairs, Main Level Master, Open Floorplan, Pull Down Attic Stairs, Split Bedrooms, Walk-In Closet(s), Bedroom on Main Level, Granite Counters, Kitchen/Family Room Combo, Kitchen/Dining Combo, Pantry, Walk-In Pantry
Heating Central, Electric
Cooling Central Air, Electric, 1 Unit
Flooring Concrete, Painted/Stained, Carpet Free
Fireplaces Type None
Equipment Satellite Dish
Fireplace No
Appliance Dishwasher, Electric Range, Electric Water Heater, Disposal, Refrigerator, Water Heater, Some Electric Appliances, Microwave, Range
Laundry Washer Hookup, Electric Dryer Hookup, Inside, Laundry in Utility Room, Main Level, Laundry Room
Exterior
Exterior Feature Covered Patio
Garage Attached, Door-Multi, Garage Faces Front, Garage, Garage Door Opener
Garage Spaces 3.0
Garage Description 3.0
Fence Back Yard, Chain Link, Gate, Privacy, Wood
Pool None
Community Features None, Curbs, Street Lights, Sidewalks
Utilities Available Cable Available, Electricity Available, High Speed Internet Available, Phone Available, Trash Collection Public, Underground Utilities
View Y/N No
Water Access Desc Community/Coop
View None
Roof Type Composition,Shingle
Accessibility No Stairs, Accessible Doors
Porch Covered, Patio
Building
Story 1
Entry Level One
Foundation Slab
Sewer Public Sewer
Water Community/Coop
Architectural Style Traditional
Level or Stories One
Construction Status Resale
Schools
Elementary Schools Taylor Creek
Middle Schools Lampasas Middle School
High Schools Lampasas High School
School District Lampasas Isd
Others
Tax ID 151882
Acceptable Financing Cash, Conventional, FHA, Texas Vet, USDA Loan, VA Loan
Listing Terms Cash, Conventional, FHA, Texas Vet, USDA Loan, VA Loan
Financing VA
Read Less Info
Want to know what your home might be worth? Contact us for a FREE valuation!

Our team is ready to help you sell your home for the highest possible price ASAP

Bought with NON-MEMBER AGENT • Non Member Office






