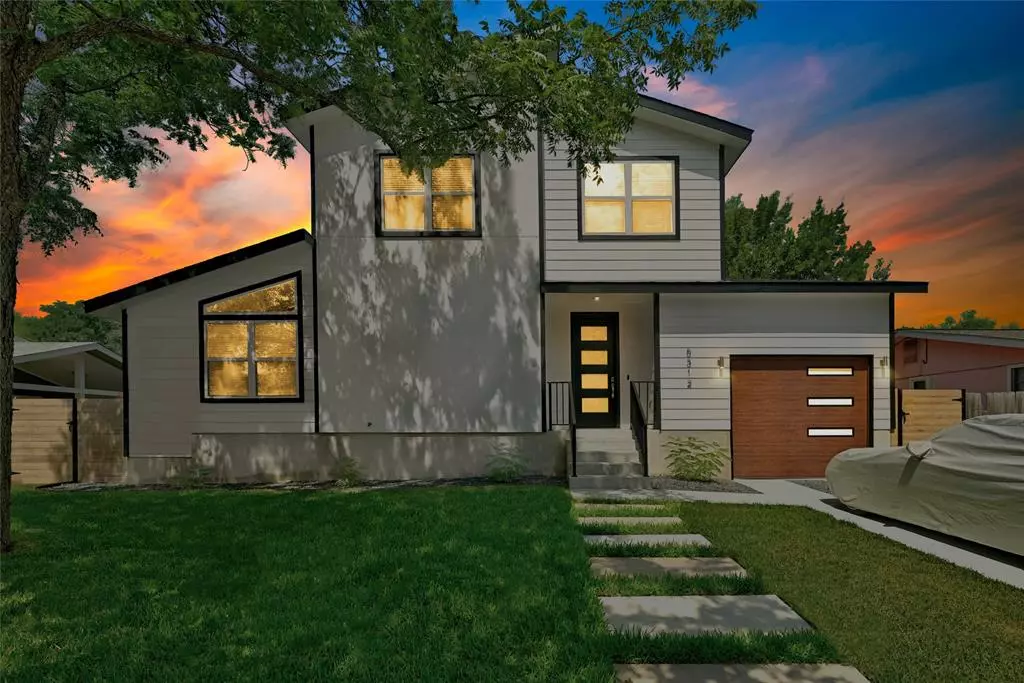For more information regarding the value of a property, please contact us for a free consultation.
3 Beds
3 Baths
2,001 SqFt
SOLD DATE : 12/14/2023
Key Details
Property Type Single Family Home
Sub Type Single Family Residence
Listing Status Sold
Purchase Type For Sale
Square Footage 2,001 sqft
Price per Sqft $341
Subdivision Windsor Park 03 Sec 03
MLS Listing ID 9539160
Sold Date 12/14/23
Style 1st Floor Entry,Multi-level Floor Plan
Bedrooms 3
Full Baths 2
Half Baths 1
Originating Board actris
Year Built 2014
Tax Year 2023
Lot Size 9,496 Sqft
Property Description
Welcome to 5312 Wellington. Meticulously maintained single family home with a huge yard (9500 sq ft lot with endless potential).
Walk into the gourmet kitchen that any Chef would love; gas cooking, stainless appliances, and a large quartz island which overlook the living and dining areas. Half bath downstairs. Large primary suite has his/her closets. The primary bathroom has a gorgeous walk in shower. As you walk upstairs you will find 2 light filled bedrooms and a flex space which all share a full bathroom. Step out onto the large back porch and enjoy the beautiful green space the home backs up to (NO REAR NEIGHBORS). Room for an outdoor kitchen. The exterior of the home has durable siding, freshly laid grass, and a recently installed irrigation system.
This home is Conveniently located approximately 5 miles from Downtown, down the street from; Thinkery, Dell Children's, Restaurants, Hotels, Movie theatre and more. This home is a must see!!!
Location
State TX
County Travis
Rooms
Main Level Bedrooms 1
Interior
Interior Features High Ceilings, Vaulted Ceiling(s), Quartz Counters, French Doors, Interior Steps, Primary Bedroom on Main, Recessed Lighting, Walk-In Closet(s)
Heating Central, Natural Gas
Cooling Central Air
Flooring Concrete, No Carpet, Tile, Wood
Fireplaces Type None
Fireplace Y
Appliance Dishwasher, Disposal, ENERGY STAR Qualified Appliances, Gas Cooktop, Microwave, Oven, Self Cleaning Oven, Tankless Water Heater, Water Heater
Exterior
Exterior Feature Exterior Steps, Private Yard
Garage Spaces 1.0
Fence Fenced, Privacy, Wood
Pool None
Community Features Sidewalks
Utilities Available Electricity Available, High Speed Internet, Natural Gas Available
Waterfront No
Waterfront Description None
View None
Roof Type Composition
Accessibility None
Porch Covered, Patio, Porch
Total Parking Spaces 2
Private Pool No
Building
Lot Description Curbs, Public Maintained Road, Trees-Medium (20 Ft - 40 Ft), Trees-Moderate
Faces East
Foundation Slab
Sewer Public Sewer
Water Public
Level or Stories Two
Structure Type HardiPlank Type
New Construction No
Schools
Elementary Schools Blanton
Middle Schools Lamar (Austin Isd)
High Schools Northeast Early College
School District Austin Isd
Others
Restrictions None
Ownership Fee-Simple
Acceptable Financing Cash, Conventional, FHA, VA Loan
Tax Rate 2.14486
Listing Terms Cash, Conventional, FHA, VA Loan
Special Listing Condition Standard
Read Less Info
Want to know what your home might be worth? Contact us for a FREE valuation!

Our team is ready to help you sell your home for the highest possible price ASAP
Bought with RE/MAX Capital City

