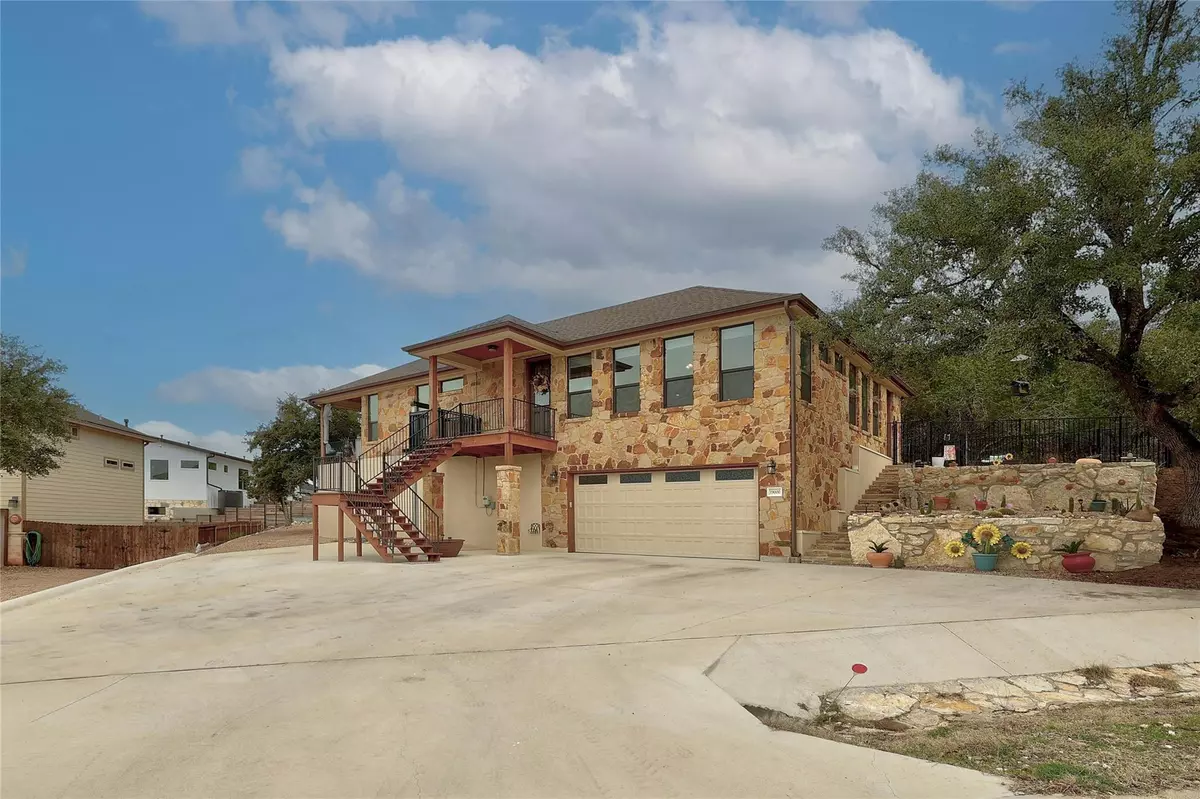For more information regarding the value of a property, please contact us for a free consultation.
3 Beds
2 Baths
1,768 SqFt
SOLD DATE : 05/20/2024
Key Details
Property Type Single Family Home
Sub Type Single Family Residence
Listing Status Sold
Purchase Type For Sale
Square Footage 1,768 sqft
Price per Sqft $288
Subdivision Point Venture Sec 03-1
MLS Listing ID 7695295
Sold Date 05/20/24
Style 2nd Floor Entry,Single level Floor Plan,Entry Steps,See Remarks
Bedrooms 3
Full Baths 2
HOA Fees $130/mo
Originating Board actris
Year Built 2021
Annual Tax Amount $17,769
Tax Year 2023
Lot Size 10,580 Sqft
Property Description
***UNDER CONTRACT-ACCEPTING BACKUP OFFERS*** Welcome to your lake view home in the Village of Point Venture. This stunning one-story property has 9-foot ceilings throughout, with tray ceilings in the open concept living area and the primary bedroom. Built on a raised lot with terraced hardscaping, you have unobstructed lake views, as well as Hill Country views, from many vantage points in the home. Multiple windows let in beautiful natural light. Don’t let the exterior stairs stop you. This home offers an outdoor cargo lift to help with those heavy loads. The interior of the home features waterproof vinyl plank flooring and porcelain countertops throughout. The open concept kitchen has a large center island, updated appliances, and a large, single bowl sink. There’s plenty of storage and counterspace which makes the home ideal for entertaining. Wine fridge does not convey, but washer/dryer and kitchen fridge do convey. Feel your stress melt away with the many ways you can enjoy the outdoor spaces and nature. Along with access from the main hallway, both the master bedroom and rear guest bedroom have direct access to the extensive covered patio which leads to the sparkling in-ground pool and inviting pergola. For questions regarding short term rentals, please refer to the Point Venture Section 3-1 Deed Restrictions Amendment.
1-hour notice required – no exceptions.
Location
State TX
County Travis
Rooms
Main Level Bedrooms 3
Interior
Interior Features Ceiling Fan(s), High Ceilings, Tray Ceiling(s), Electric Dryer Hookup, High Speed Internet, Kitchen Island, No Interior Steps, Open Floorplan, Pantry, Primary Bedroom on Main, Recessed Lighting, Storage, Walk-In Closet(s)
Heating Central, Electric
Cooling Ceiling Fan(s), Central Air
Flooring Vinyl
Fireplace Y
Appliance Dishwasher, Disposal, Exhaust Fan, Microwave, Plumbed For Ice Maker, Free-Standing Electric Range, RNGHD, Self Cleaning Oven, Vented Exhaust Fan, Electric Water Heater
Exterior
Exterior Feature Exterior Steps, Gutters Full, Private Yard
Garage Spaces 2.0
Fence Full, Wrought Iron
Pool Fenced, Gunite, In Ground, Outdoor Pool
Community Features Clubhouse, Common Grounds, Conference/Meeting Room, Fitness Center, Golf, Lake, Library, Park, Picnic Area, Planned Social Activities, Playground, Pool, Restaurant, Tennis Court(s)
Utilities Available Cable Connected, Electricity Connected, High Speed Internet, Phone Available, Underground Utilities, Water Connected
Waterfront No
Waterfront Description None
View Hill Country, Lake, Neighborhood, Trees/Woods
Roof Type Composition,Shingle
Accessibility Accessible Doors, Stair Lift, See Remarks
Porch Covered, Deck, Side Porch
Total Parking Spaces 4
Private Pool Yes
Building
Lot Description Landscaped, Sloped Up, Trees-Sparse, Views
Faces Southwest
Foundation Combination
Sewer Public Sewer
Water Public
Level or Stories One
Structure Type HardiPlank Type,Stone
New Construction No
Schools
Elementary Schools Lago Vista
Middle Schools Lago Vista
High Schools Lago Vista
School District Lago Vista Isd
Others
HOA Fee Include Common Area Maintenance,See Remarks
Restrictions Deed Restrictions
Ownership Fee-Simple
Acceptable Financing Cash, Conventional, FHA, Texas Vet, VA Loan
Tax Rate 2.3668
Listing Terms Cash, Conventional, FHA, Texas Vet, VA Loan
Special Listing Condition Standard
Read Less Info
Want to know what your home might be worth? Contact us for a FREE valuation!

Our team is ready to help you sell your home for the highest possible price ASAP
Bought with Compass RE Texas, LLC

