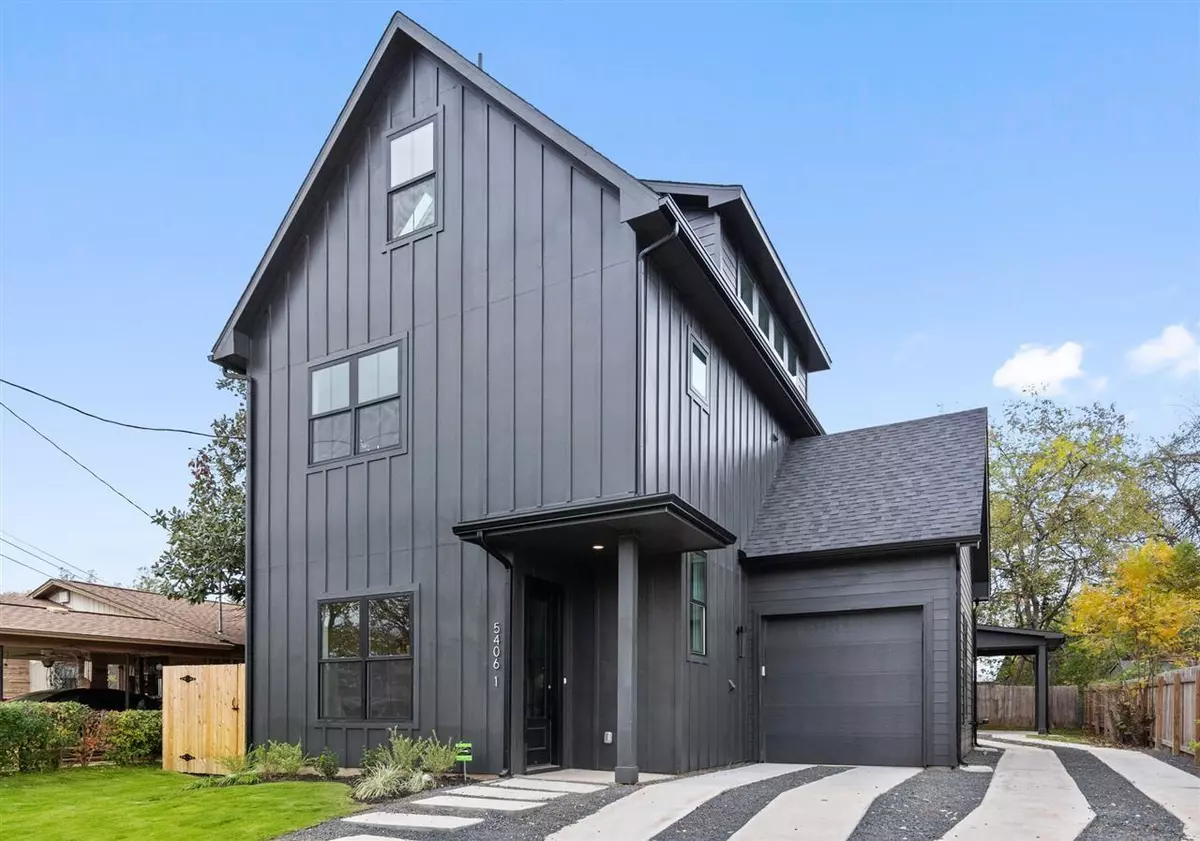For more information regarding the value of a property, please contact us for a free consultation.
4 Beds
4 Baths
2,210 SqFt
SOLD DATE : 06/27/2024
Key Details
Property Type Single Family Home
Sub Type Single Family Residence
Listing Status Sold
Purchase Type For Sale
Square Footage 2,210 sqft
Price per Sqft $298
Subdivision Truman Heights
MLS Listing ID 8575258
Sold Date 06/27/24
Style 1st Floor Entry
Bedrooms 4
Full Baths 3
Half Baths 1
Originating Board actris
Year Built 2023
Tax Year 2022
Lot Size 3,049 Sqft
Property Description
Nestled in East Austin, central to many hidden gem hot spots in Austin, this 4-bedroom, 3.5-bath home offers charm and efficiency. The home showcases an open-concept design with abundant windows, flooding the home with natural light. The kitchen is the heart of the home, with a large island equipped to prep your favorite meals. Retreat to the primary suite with a tree-house feel, complete with a free-standing shower, double vanity sink, and walk-in closet. Additional amenities include an expansive third story (second) living area and bedroom suite and smart home technology throughout, complete with a builder's warranty. Just a stone's throw from a picnic at Springdale Neighborhood Park, Kinda Tropical, Sahara Lounge, Palomino Coffee, BLK Vinyl, Eastside Paddle Club, metgal art + advisory, and all of the cool spots at Springdale General. With easy access to downtown Austin, the University of Texas, and Highway 183, this home offers the epitome of modern Austin living!!!
Location
State TX
County Travis
Interior
Interior Features Ceiling Fan(s), Double Vanity, Electric Dryer Hookup, Kitchen Island, Open Floorplan, Recessed Lighting, Smart Home, Smart Thermostat, Walk-In Closet(s), Washer Hookup
Heating Central
Cooling Central Air
Flooring Tile, Wood
Fireplace Y
Appliance Dishwasher, Disposal, ENERGY STAR Qualified Appliances, Microwave, Free-Standing Gas Oven, Gas Oven, Free-Standing Range, Free-Standing Gas Range, RNGHD, Vented Exhaust Fan, Tankless Water Heater
Exterior
Exterior Feature Private Yard
Garage Spaces 1.0
Fence Privacy, Wood
Pool None
Community Features None
Utilities Available Cable Available, Electricity Available, Natural Gas Available, Water Available
Waterfront No
Waterfront Description None
View None
Roof Type Composition
Accessibility None
Porch Patio, Porch
Total Parking Spaces 1
Private Pool No
Building
Lot Description Back Yard, Front Yard, Sprinkler - In Rear, Sprinkler - In Front, Sprinkler - Rain Sensor
Faces Southwest
Foundation Slab
Sewer Public Sewer
Water Public
Level or Stories Three Or More
Structure Type HardiPlank Type
New Construction Yes
Schools
Elementary Schools Sims
Middle Schools Bertha Sadler Means
High Schools Lyndon B Johnson (Austin Isd)
School District Austin Isd
Others
HOA Fee Include See Remarks
Restrictions None
Ownership Common
Acceptable Financing Cash, Conventional, FHA, VA Loan
Tax Rate 2.22
Listing Terms Cash, Conventional, FHA, VA Loan
Special Listing Condition Standard
Read Less Info
Want to know what your home might be worth? Contact us for a FREE valuation!

Our team is ready to help you sell your home for the highest possible price ASAP
Bought with eXp Realty, LLC

