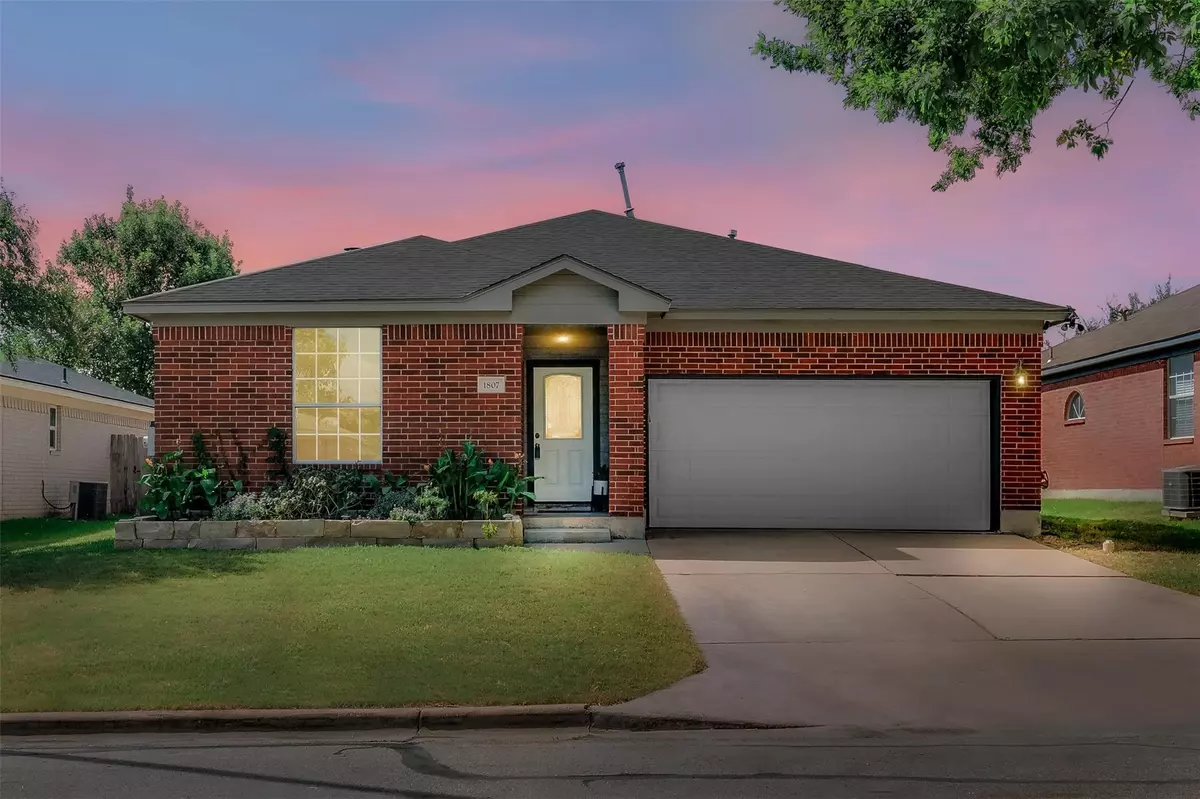For more information regarding the value of a property, please contact us for a free consultation.
3 Beds
2 Baths
1,846 SqFt
SOLD DATE : 11/18/2024
Key Details
Property Type Single Family Home
Sub Type Single Family Residence
Listing Status Sold
Purchase Type For Sale
Square Footage 1,846 sqft
Price per Sqft $192
Subdivision Steeds Crossing
MLS Listing ID 1969110
Sold Date 11/18/24
Bedrooms 3
Full Baths 2
HOA Fees $25/qua
Originating Board actris
Year Built 1994
Annual Tax Amount $2,301
Tax Year 2023
Lot Size 6,229 Sqft
Property Description
This lovingly maintained and stylish home in Steeds Crossing is move-in ready for its next owners! Step into the charming entry way to a bright home flooded with natural light. With wood tile floors, fresh paint throughout, and an updated kitchen this home feels modern and functional. The thoughtful layout includes a flex space off of the living area - perfect for a home office, formal dining area or play area. The separation between the primary and secondary bedrooms provides opportunity for several living styles. The living room is anchored by a gorgeous tile fireplace and is open to the gourmet kitchen with high end appliances, stone counter tops and beautifully updated tile backsplash while the laundry room offers extra storage and functionality. The spacious primary bedroom includes an ensuite with dual vanities, an oversized walk-in closet, and separate tub and shower. The private backyard features a large concrete patio perfect for entertaining and unparalleled privacy with 5 acres between you and your neighbors! Other upgrades include new crown molding, roof replacement in 2021, a water softener and more. Schedule your showing for this warm and welcoming home today.
Location
State TX
County Travis
Rooms
Main Level Bedrooms 3
Interior
Interior Features Breakfast Bar, Ceiling Fan(s), Granite Counters, Multiple Dining Areas
Heating Central
Cooling Central Air
Flooring Tile, Vinyl
Fireplaces Number 1
Fireplaces Type Family Room
Fireplace Y
Appliance Dishwasher, Disposal, Oven, Refrigerator, Water Softener Owned
Exterior
Exterior Feature Private Yard
Garage Spaces 2.0
Fence Privacy, Wood
Pool None
Community Features Curbs
Utilities Available Electricity Available, Natural Gas Available
Waterfront No
Waterfront Description None
View None
Roof Type Composition
Accessibility None
Porch Patio
Total Parking Spaces 4
Private Pool No
Building
Lot Description Level, Trees-Large (Over 40 Ft)
Faces Northeast
Foundation Slab
Sewer MUD
Water MUD
Level or Stories One
Structure Type Masonry – Partial
New Construction No
Schools
Elementary Schools Murchison
Middle Schools Park Crest
High Schools Pflugerville
School District Pflugerville Isd
Others
HOA Fee Include Common Area Maintenance
Restrictions None
Ownership Fee-Simple
Acceptable Financing Cash, Conventional, FHA, VA Loan
Tax Rate 2.1281
Listing Terms Cash, Conventional, FHA, VA Loan
Special Listing Condition Standard
Read Less Info
Want to know what your home might be worth? Contact us for a FREE valuation!

Our team is ready to help you sell your home for the highest possible price ASAP
Bought with Team Price Real Estate

