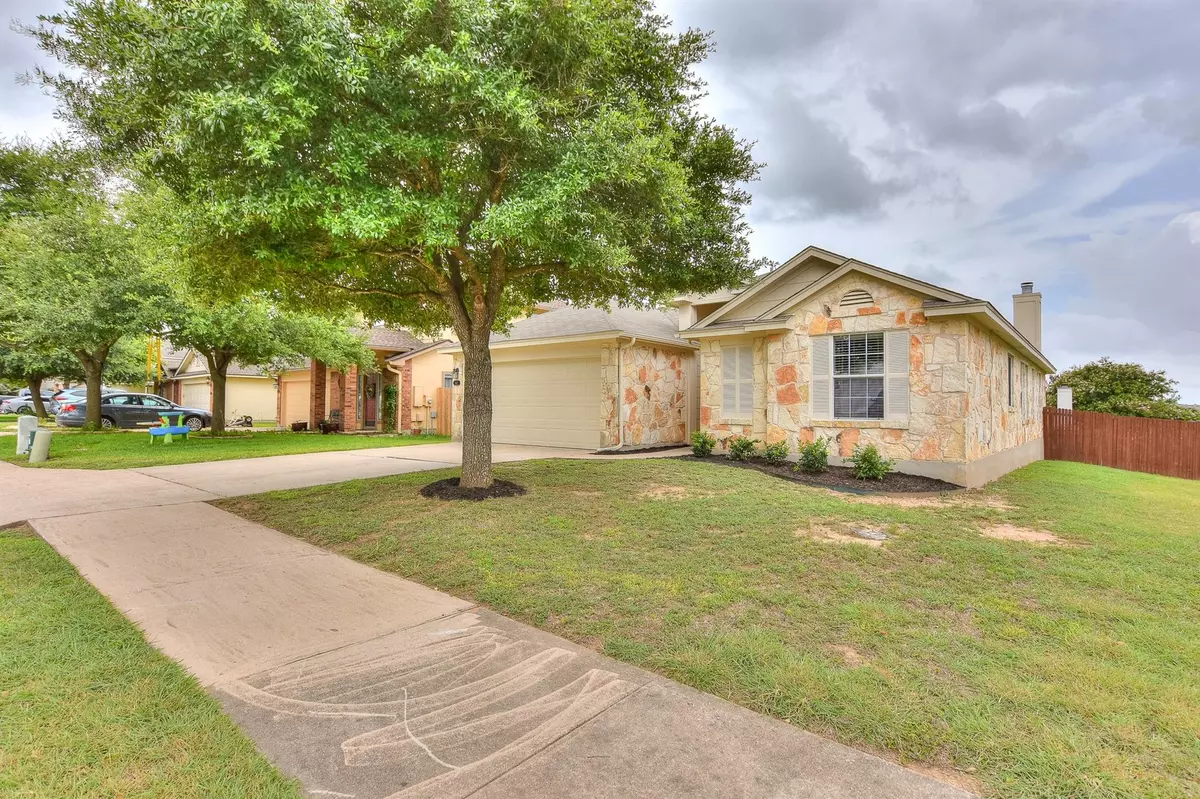For more information regarding the value of a property, please contact us for a free consultation.
3 Beds
2 Baths
1,761 SqFt
SOLD DATE : 11/18/2024
Key Details
Property Type Single Family Home
Sub Type Single Family Residence
Listing Status Sold
Purchase Type For Sale
Square Footage 1,761 sqft
Price per Sqft $184
Subdivision Pinnacle Ph 01
MLS Listing ID 9040802
Sold Date 11/18/24
Style 1st Floor Entry
Bedrooms 3
Full Baths 2
HOA Fees $38/qua
Originating Board actris
Year Built 2007
Annual Tax Amount $6,128
Tax Year 2024
Lot Size 7,440 Sqft
Property Description
Fantastic 3 Bedroom 2 Bath home in the very popular Pinnacle subdivision! Conveniently located minutes from the Historic Georgetown Downtown Square. This move-in ready home just had an interior and exterior re-paint with fresh carpet recently installed throughout and newly installed tile flooring in the kitchen, both bathrooms and the laundry room. Perfect for owner occupants and investors alike! The spacious and efficient in-law floor plan features a bright and open living area that flows into the kitchen for convenience. The kitchen features a pantry, breakfast area and is open to the family room. Perfect for entertaining! There is even a formal dining area, offering flexibility, that could also be used as a play area or a workspace. The primary bedroom suite is oversized with a full bathroom, dual vanities and a walk-in closet. Just off the primary bedroom is a flex space that could be used as an office, nursery or it could be easily converted to a 4th bedroom. The layout is completed by two more secondary bedrooms and a full bath. Step out on the patio to enjoy your morning coffee or unwind after a long day. The back yard is large, peaceful and is ready for your personal touches. The properties location gives you easy access to the Downtown Square, IH35 and 130 Toll for convenient commuting. Lots to love at a price that is getting harder to find!
Location
State TX
County Williamson
Rooms
Main Level Bedrooms 3
Interior
Interior Features Breakfast Bar, Ceiling Fan(s), High Ceilings, Vaulted Ceiling(s), Chandelier, Laminate Counters, Double Vanity, Electric Dryer Hookup, Eat-in Kitchen, Entrance Foyer, French Doors, In-Law Floorplan, Multiple Dining Areas, No Interior Steps, Open Floorplan, Pantry, Primary Bedroom on Main, Walk-In Closet(s), Washer Hookup
Heating Central
Cooling Central Air
Flooring Carpet, Tile
Fireplaces Number 1
Fireplaces Type Family Room
Fireplace Y
Appliance Dishwasher, Disposal, Microwave, Free-Standing Electric Range, Self Cleaning Oven, Vented Exhaust Fan, Electric Water Heater
Exterior
Exterior Feature Exterior Steps, Gutters Partial
Garage Spaces 2.0
Fence Back Yard, Privacy, Wood
Pool None
Community Features Cluster Mailbox, Curbs, Park, Pool, Sidewalks, Street Lights, Underground Utilities
Utilities Available Electricity Connected, Sewer Connected, Underground Utilities, Water Connected
Waterfront No
Waterfront Description None
View Neighborhood
Roof Type Composition,Shingle
Accessibility None
Porch Front Porch, Patio
Total Parking Spaces 4
Private Pool No
Building
Lot Description Back Yard, Corner Lot, Curbs, Interior Lot, Landscaped, Level, Trees-Small (Under 20 Ft), Trees-Sparse
Faces Northeast
Foundation Slab
Sewer Public Sewer
Water Public
Level or Stories One
Structure Type Masonry – Partial,Wood Siding,Stone Veneer
New Construction No
Schools
Elementary Schools Carver
Middle Schools Wagner
High Schools East View
School District Georgetown Isd
Others
HOA Fee Include Common Area Maintenance
Restrictions City Restrictions,Deed Restrictions,Zoning
Ownership Fee-Simple
Acceptable Financing Cash, Conventional, FHA, VA Loan
Tax Rate 1.798145
Listing Terms Cash, Conventional, FHA, VA Loan
Special Listing Condition Standard
Read Less Info
Want to know what your home might be worth? Contact us for a FREE valuation!

Our team is ready to help you sell your home for the highest possible price ASAP
Bought with Keller Williams Realty

