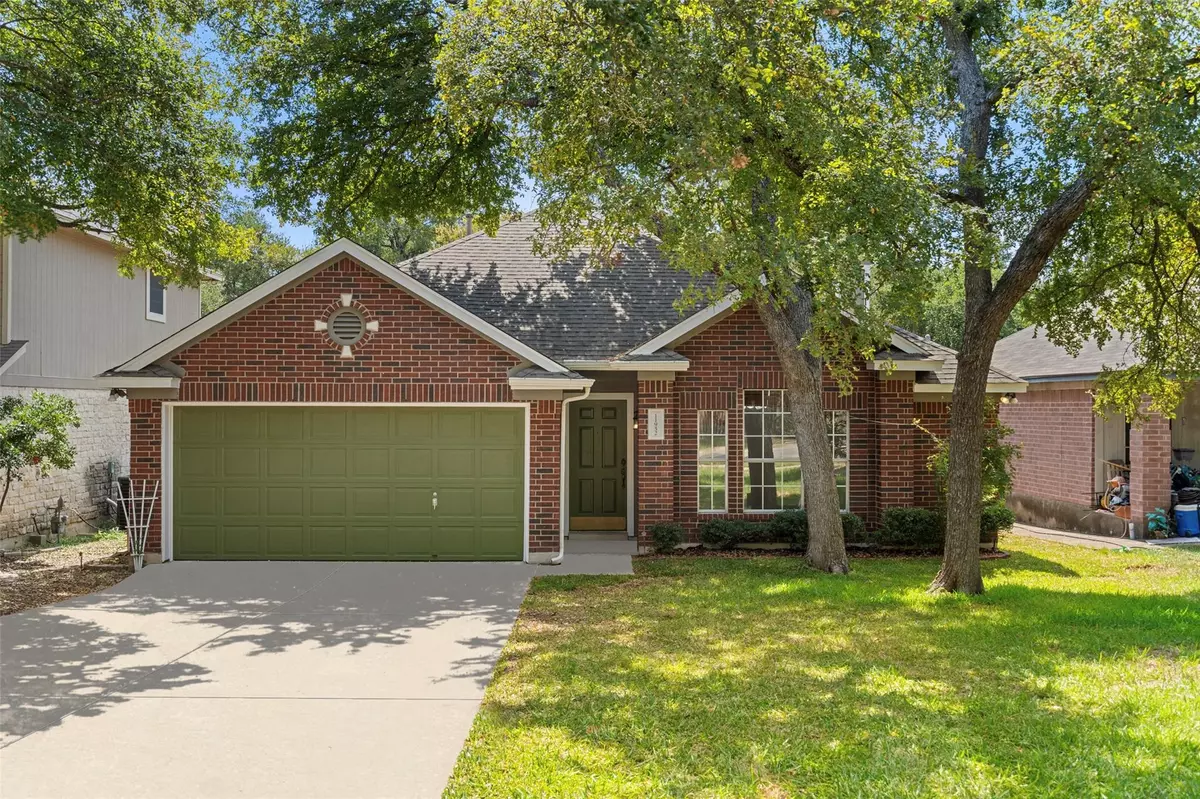For more information regarding the value of a property, please contact us for a free consultation.
3 Beds
2 Baths
1,635 SqFt
SOLD DATE : 11/22/2024
Key Details
Property Type Single Family Home
Sub Type Single Family Residence
Listing Status Sold
Purchase Type For Sale
Square Footage 1,635 sqft
Price per Sqft $318
Subdivision Park At Duval
MLS Listing ID 2151585
Sold Date 11/22/24
Style 1st Floor Entry,Single level Floor Plan
Bedrooms 3
Full Baths 2
Originating Board actris
Year Built 1996
Annual Tax Amount $5,653
Tax Year 2024
Lot Size 10,001 Sqft
Property Description
Amazing 3 bed 2 bath home on an oversize lot backing to the greenbelt. House has been fully updated inside and out with fresh paint, new floors, fixtures, and more. Gourmet kitchen with all stainless steel appliances. $5000 American Range gas range. Refrigerator is less than a year old. Washer/ dryer included. Amazing outdoor kitchen with high end grill, high BTU side burner for all types of cooking, refrigerator, and outdoor sink. Fresh sod installed in the backyard. Back corner of the yard is in the flood zone, NOT the house. HVAC and roof have recently been updated. Wonderful neighborhood, easy access to all the major roads and highways. Less than 10 minutes to food, fun, and shopping at the Domain. Just two blocks away from Balcones District Park, which directly connects to the Walnut Creek Trail system. This wonderful home has it all!
Location
State TX
County Travis
Rooms
Main Level Bedrooms 3
Interior
Interior Features Breakfast Bar, Built-in Features, Vaulted Ceiling(s), Granite Counters, Primary Bedroom on Main
Heating Central, Natural Gas
Cooling Ceiling Fan(s), Central Air
Flooring Laminate
Fireplaces Number 1
Fireplaces Type Family Room
Fireplace Y
Appliance Built-In Gas Oven, Built-In Refrigerator, Dishwasher, Disposal, Dryer, Washer, Water Heater
Exterior
Exterior Feature Barbecue, Dog Run, Electric Car Plug-in, Gas Grill, Outdoor Grill
Garage Spaces 2.0
Fence Privacy, Wood
Pool None
Community Features Trail(s)
Utilities Available Electricity Available, Electricity Connected, Natural Gas Connected
Waterfront No
Waterfront Description None
View Park/Greenbelt, Trees/Woods
Roof Type Composition
Accessibility None
Porch Arbor, Rear Porch
Total Parking Spaces 4
Private Pool No
Building
Lot Description Back to Park/Greenbelt, Sprinkler - In-ground, Trees-Medium (20 Ft - 40 Ft)
Faces North
Foundation Slab
Sewer Public Sewer
Water Public
Level or Stories One
Structure Type Brick
New Construction No
Schools
Elementary Schools Summitt
Middle Schools Murchison
High Schools Anderson
School District Austin Isd
Others
Restrictions None
Ownership Fee-Simple
Acceptable Financing Cash, Conventional
Tax Rate 1.8092
Listing Terms Cash, Conventional
Special Listing Condition Standard
Read Less Info
Want to know what your home might be worth? Contact us for a FREE valuation!

Our team is ready to help you sell your home for the highest possible price ASAP
Bought with Coldwell Banker Realty

